This post was originally published on 16 January 2022 on Twitter Revue (sadly killed by Elon Musk). This re-post is updated.
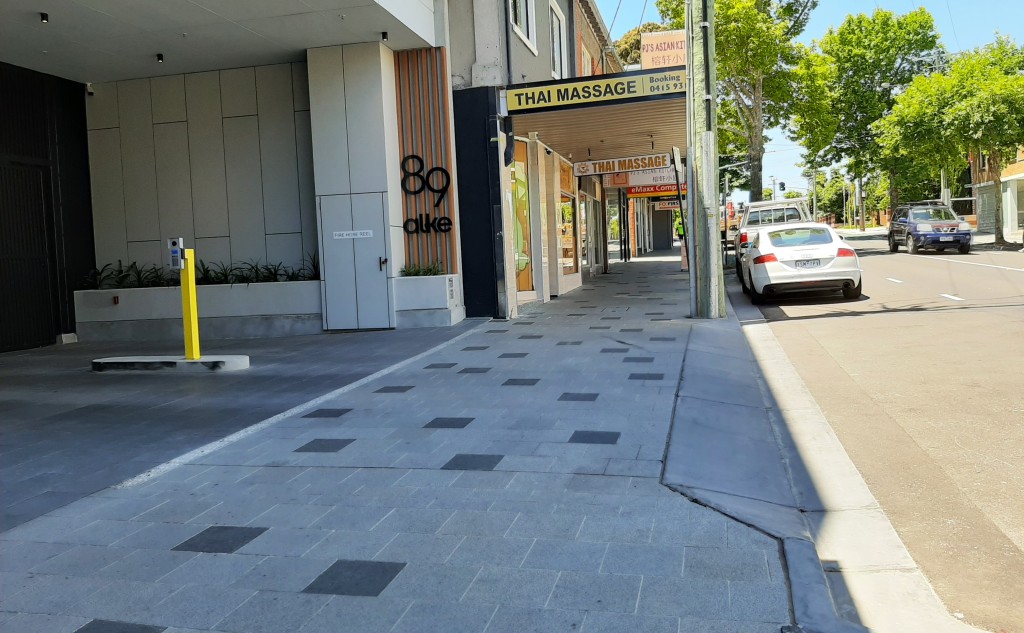
Continuous footpaths at driveways and side streets are slowly becoming a bit more common in Victoria. However, these treatments tend to be the exception to standard practice with many new and remade footpaths at crossings still designed to give favour to cars.
Footpaths in a road reserve are included in the definition of a ‘road related area’ under the road rules. This means that drivers crossing the footpath to or from a driveway must give way to people walking per rules 74 and 75. Drivers turning at intersections also need to give way to people crossing the road the driver is entering per multiple rules in parts six and seven.
To highlight priority for people walking and to maximise safety, footpaths should be designed to give a clear visual cue that drivers need to slow and give way.
The design principles of continuous footpath design are:
- Footpaths should be visually uninterrupted at the crossing point
- Footpath pavement material should be consistent
- Footpath pavement should remain level at the crossing
- Narrow kerb ramps should lift crossing vehicles to the height of the footpath
Current Practices
Many councils have standard drawings for driveway treatments in the road reserve (technically known as ‘crossovers’) that designers and engineers refer to when modifying driveways.
Here is an example of a standard driveway crossover design from the City of Melbourne for CBD areas.
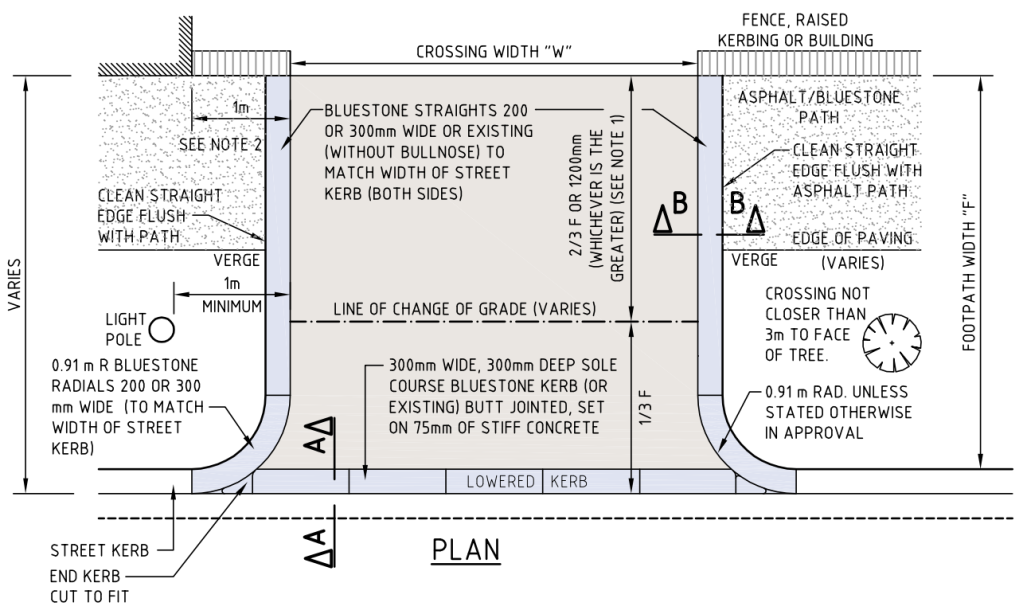
The problem with this design is that it terminates the footpath and visually gives priority to cars on the driveway. The design also downgrades the quality of the footpath by ramping it towards the carriageway.
Here is an example of the standard design on Collins Street in Melbourne CBD.
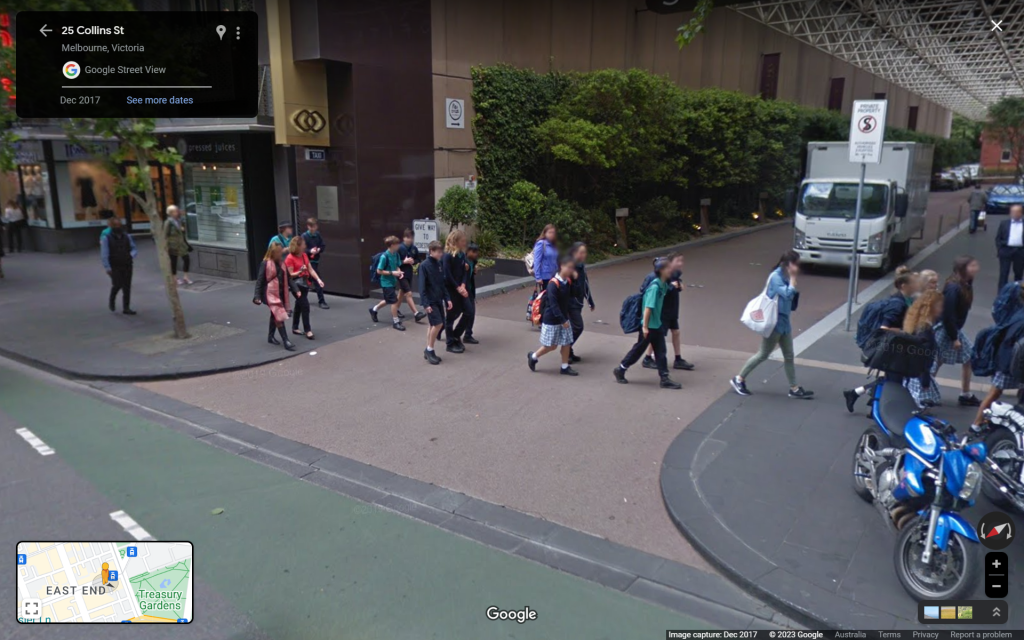
Side streets tend to be designed with similar visual cues that suggest people walking should give way. Side streets are trickier from a regulatory perspective as only drivers turning and entering a street (not exiting) need to give way to people crossing.
However, Austroads (section 8.1.2) and Transport for NSW are of the opinion that a continuous footpath is defined as a ‘road related area’ even at a side street. If this holds true in Victoria, both drivers entering and exiting a side street would need to give way to people walking if a continuous footpath is present.
Here is an example on a one-way street where people walking always have priority but the design suggests they should give way to cars.
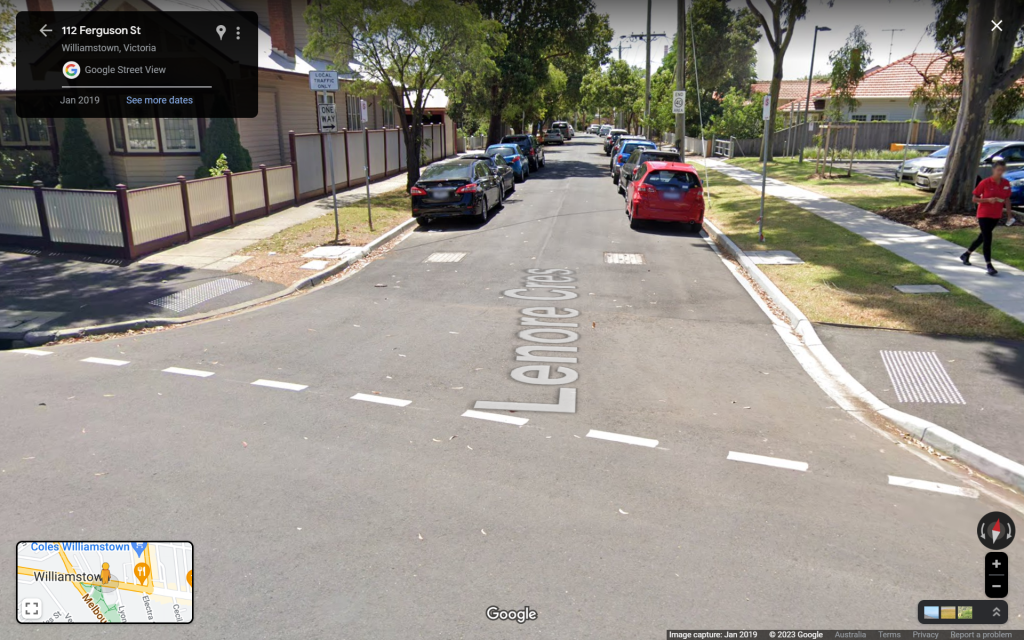
Continuous Footpaths
Continuous footpath designs offer the antidote. Not only do these designs improve the priority and safety of people walking, they also provide greater accessibility since continuous footpaths mostly remain level at the crossing point.
The Netherlands pioneers in continuous footpath design. The example below from Amsterdam shows a footpath visually uninterrupted as it crosses a side street. The same design philosophy can also be applied to driveway crossovers.
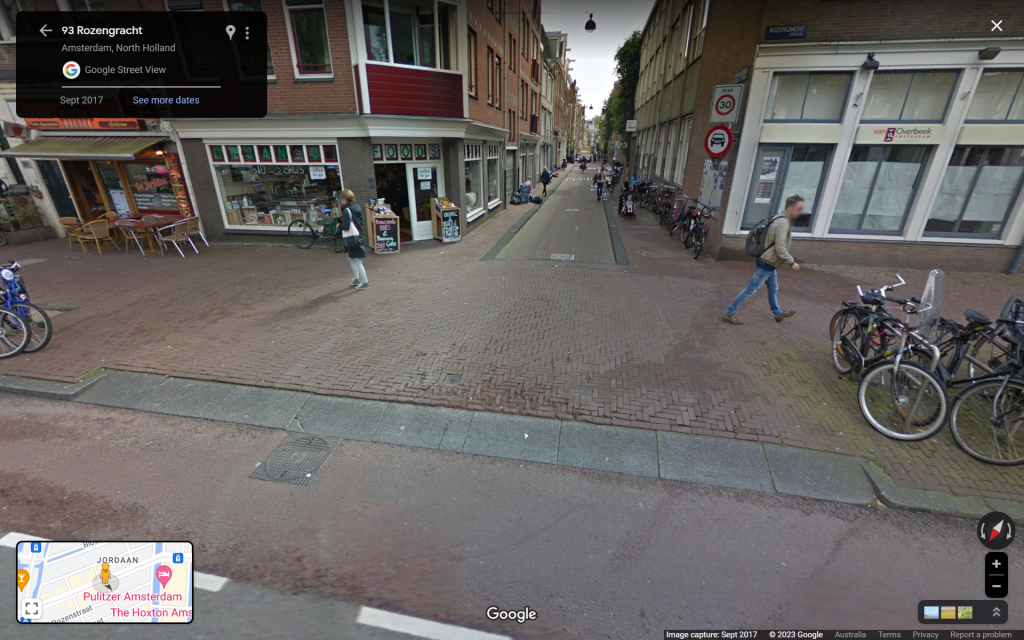
Continuous footpath design in the Netherlands is often referred to as ‘exit construction’ and is outlined in the Design Manual for Bicycle Traffic. The manual includes this design as it also improves safety for people cycling since drivers must slow significantly when entering and exiting from driveways and side streets, reducing the likelihood of a collision.
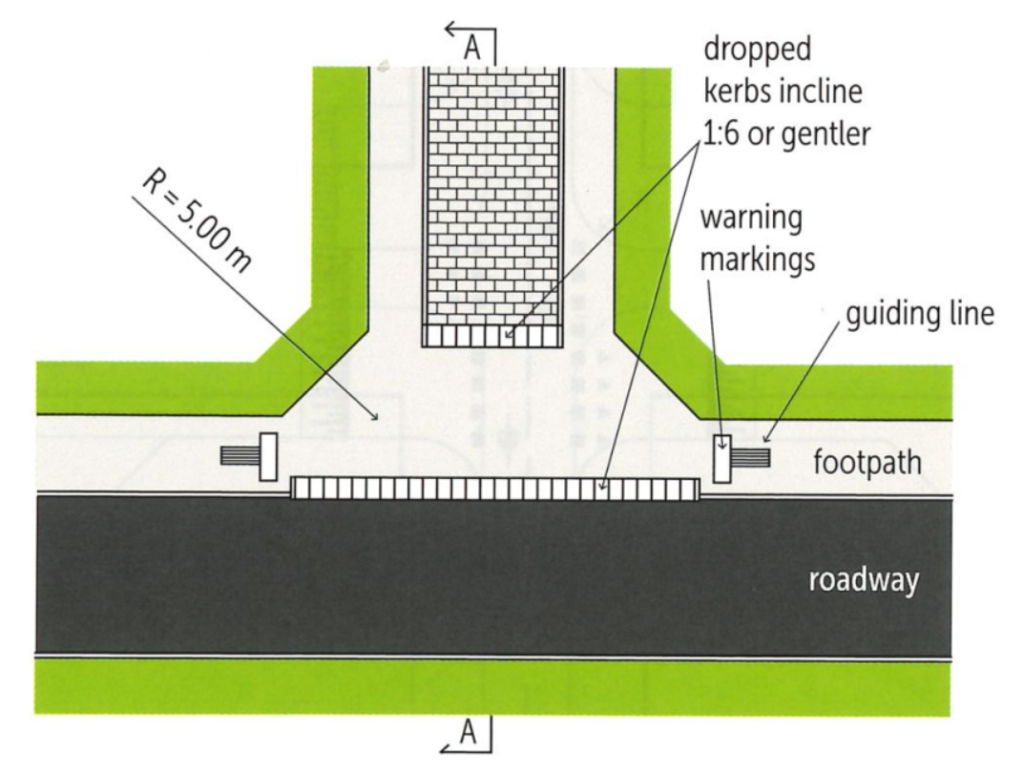
A key component of the Dutch design is the narrow kerb ramp (entrance kerb) that lifts vehicles to the height of the footpath and does not compromise the level of the footpath by ramping it down to the carriageway.
There does not appear to be a standard drawing for a continuous footpaths on government websites in Victoria (except for specific sites with a designated design palette). However, Transport for NSW and the City of Sydney have both published drawings for continuous footpath treatments.
Here is an example of a continuous footpath built per the NSW standard.
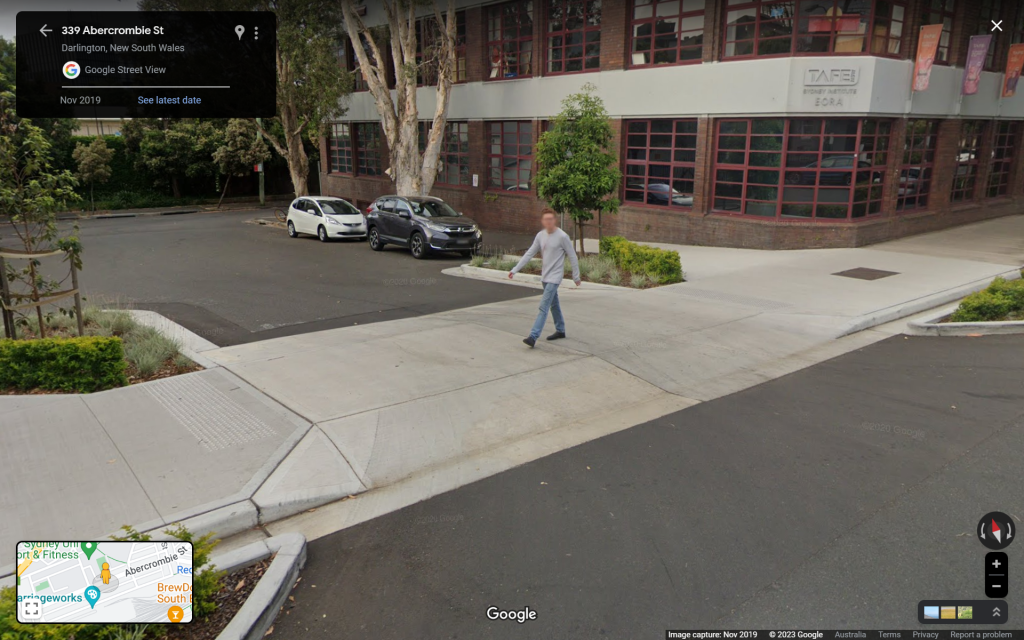

Vehicle Loading
Vehicle loading is an issue that would need to be overcome for these designs to become standard in Victoria. One reason footpaths may visually terminate at driveway crossovers is that the pavement construction and material on the footpath may not meet suitable vehicle loading requirements, such as the bluestone pavers used in Melbourne CBD.
The example below shows a continuous footpath design at an entrance to a car park in Oakleigh. It appears the designers have been able to source a paver suitable for the expected vehicle loading, but you can see that the driveway crossover has likely been reinforced to the ‘expansion joints’ in line with the kerb ramp.
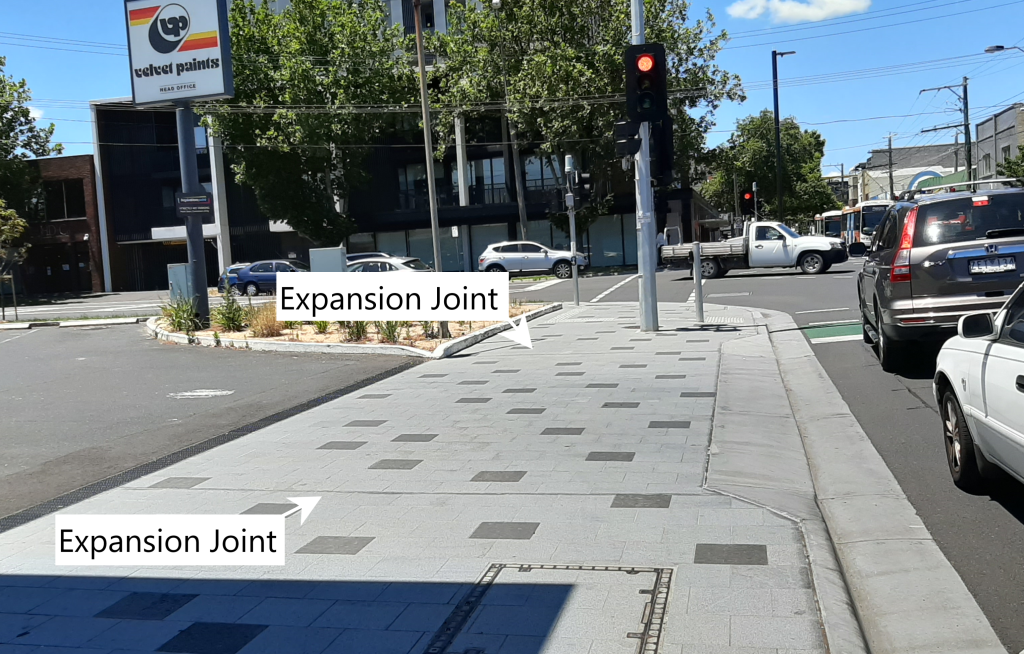
Where footpath pavers are not suitable on the crossing due to loading requirements, a concrete or asphalt pavement stylised in the same pattern to the adjacent material may offer an alternative. Examples of stylised pavements can be seen at Everlast Services and MPS Paving Systems.
The example below shows a simple concrete footpath with saw cuts designed to mimic stone pavers.
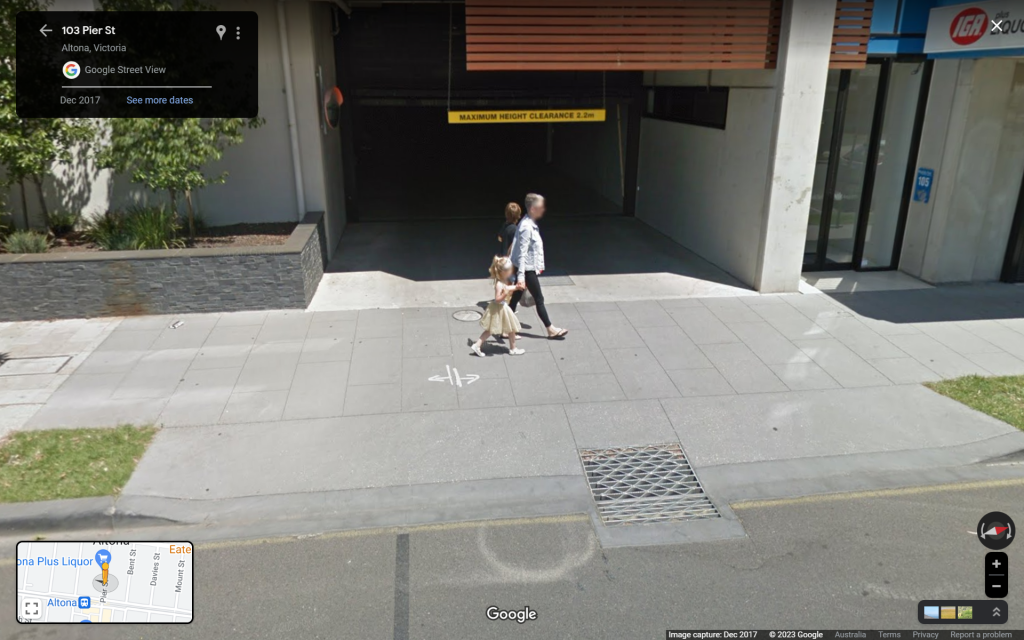
Incorporating Bike Lanes
Many continuous footpath treatments in the Netherlands also incorporate bike lanes. These have the same overall design as the ‘exit construction’ continuous footpath drawing shown above.
Here is an example in Amsterdam showing a red bike lane incorporated into a continuous footpath design at a side street.
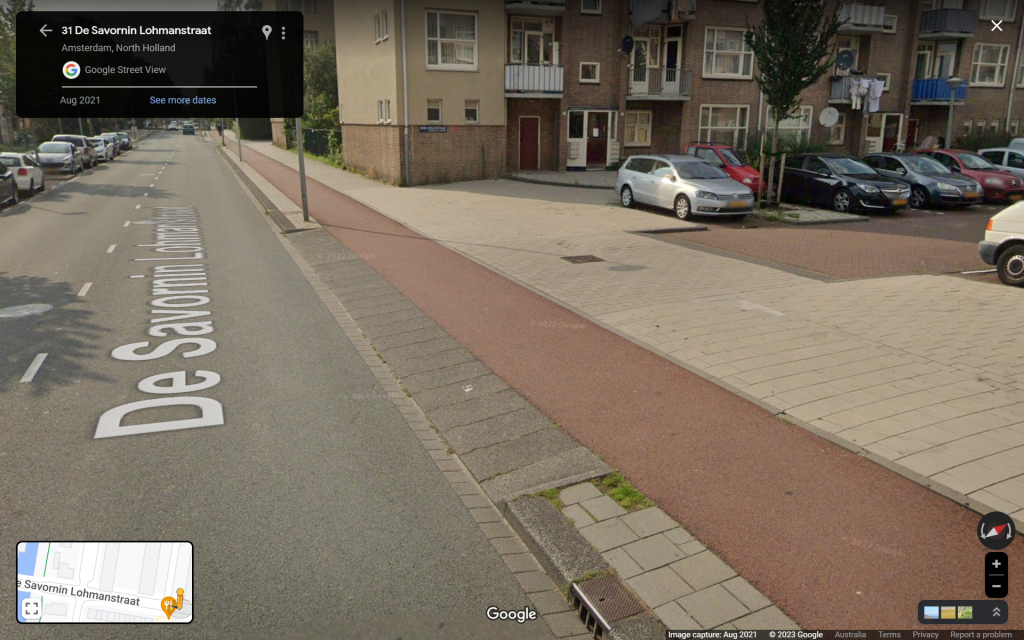
Here is another example showing a continuous footpath and red bike lane design beside an inset parking lane. This treatment would be perfect for many of Melbourne’s suburban streets that have regular driveway crossovers and on-street parking.

Sometimes bike lanes transition from the carriageway into a raised continuous treatment only at the crossing point, such as the example below.
Intersections are overrepresented in crash statistics. Targeting raised continuous bike lane treatments at intersections can greatly improve safety even if the mid-block bike lane remains unprotected.

It is not just the Netherlands. The City of Nanaimo in Canada has incorporated continuous footpaths with bike lanes into its standard engineering drawings (section 8, drawing no. R-RLI).
Below is an example of its implementation at a side street.
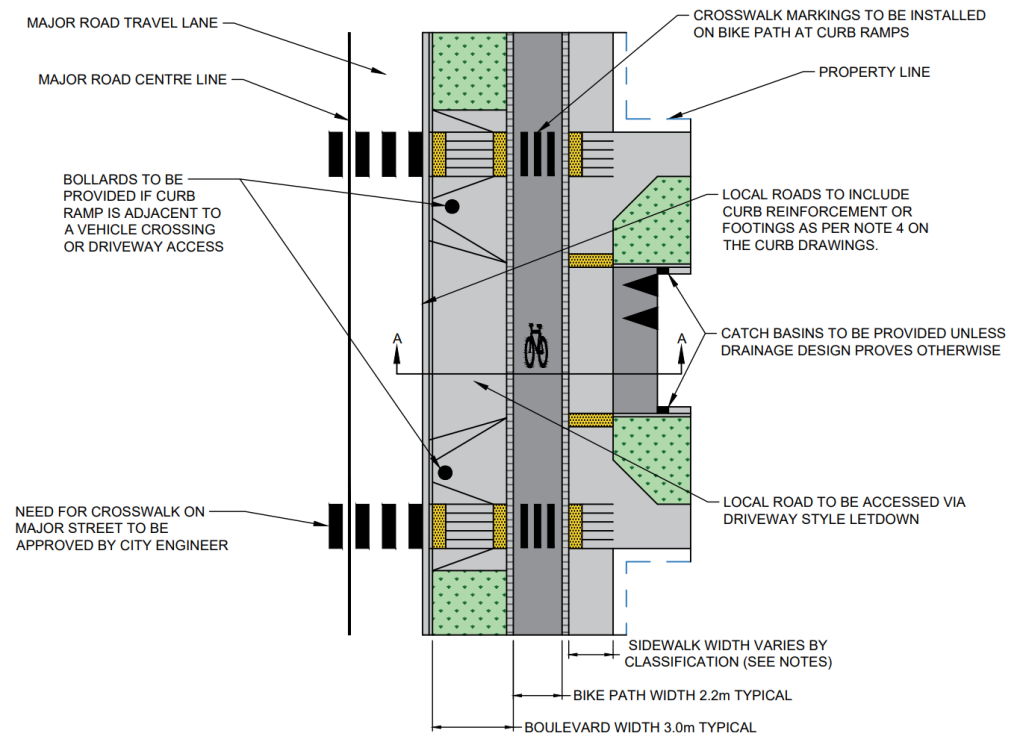
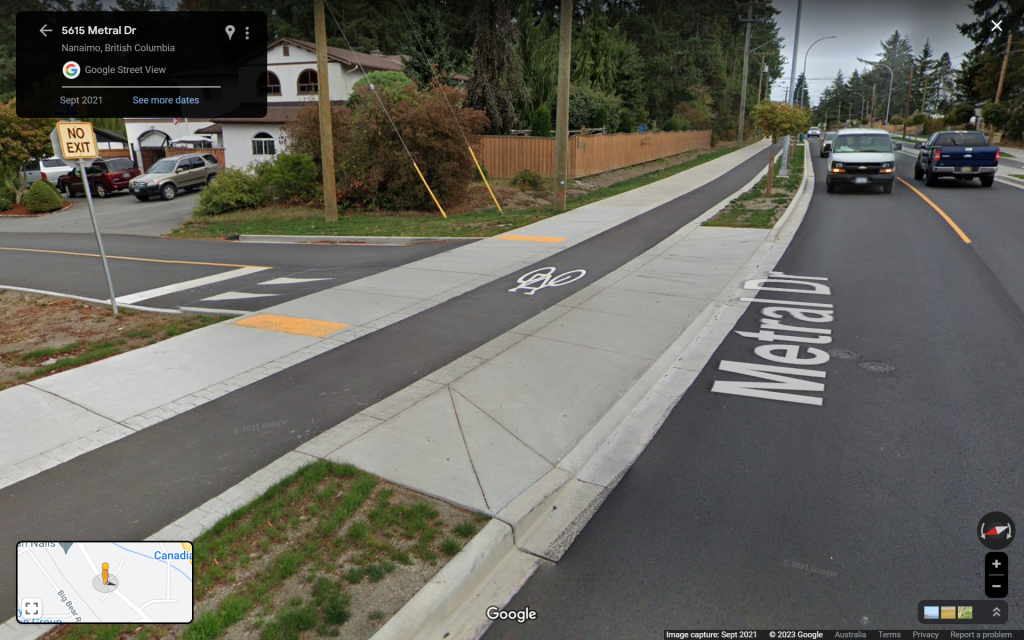
Recommendations
Local governments in Victoria should develop a series of standard drawings for continuous footpaths at driveways and side streets. It should become policy, especially in urbanised areas and activity centres, to provide continuous footpaths by default when driveways are modified and when streets are renewed.
Victoria’s Department of Transport and Planning may be able to assist with the development of continuous footpath designs by publishing a ‘Road Design Note‘, similar to the note prepared by Transport for NSW, that local governments can refer to for their own drawings. Any design note should include a section on the incorporation of raised continuous bike lanes where appropriate.
Please Note
This post considers continuous footpath treatments. These should not be confused with raised asphalt platforms (example below).
Asphalt platforms may have a similar outcome to continuous footpaths in some circumstances, however, they do not achieve the same principles and may not meet the definition of a ‘road related area’.
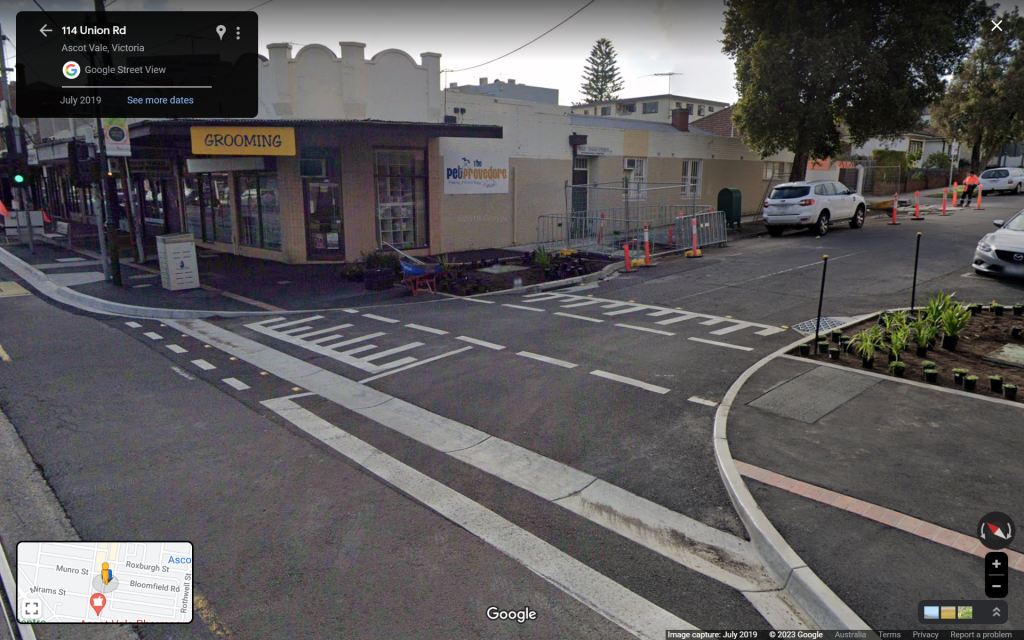
Extra Resources
City of Melbourne – Standard Engineering Drawings
Example of local government standard engineering drawings. You can search your own council website to find their standards.


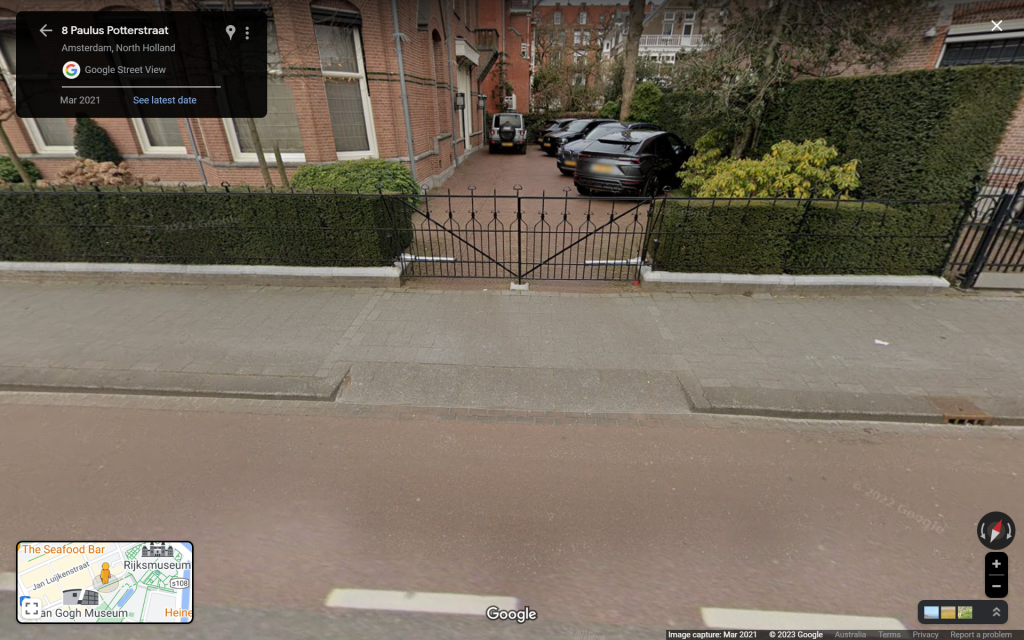

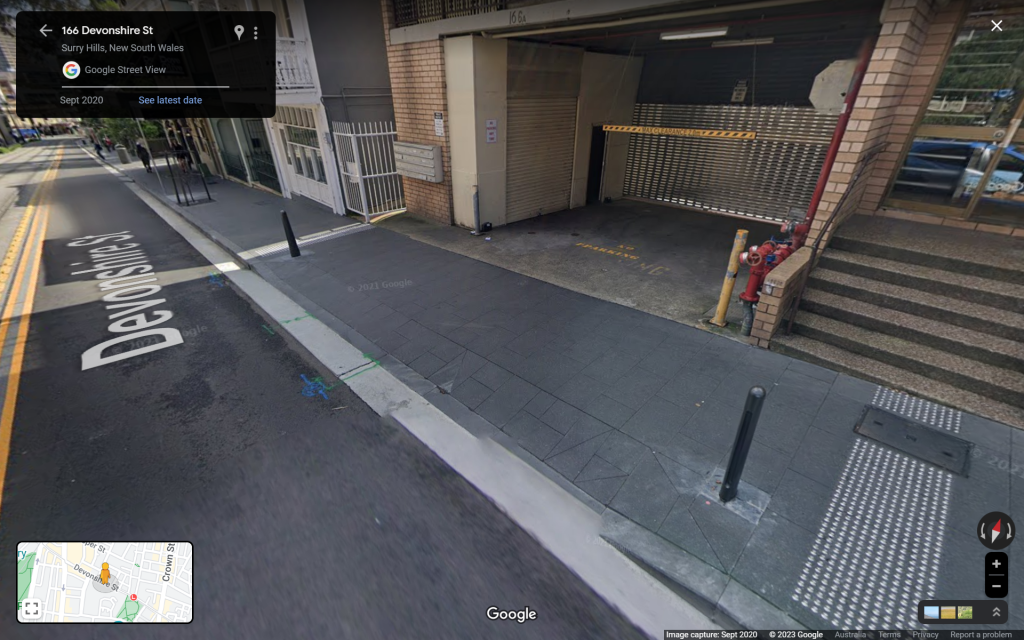



Leave a comment